Office 3,428 sq ft // 319 sq m
Terrace 587 sq ft // 54 sq m


Office 4,824 sq ft // 448 sq m
Terrace 236 sq ft // 22 sq m
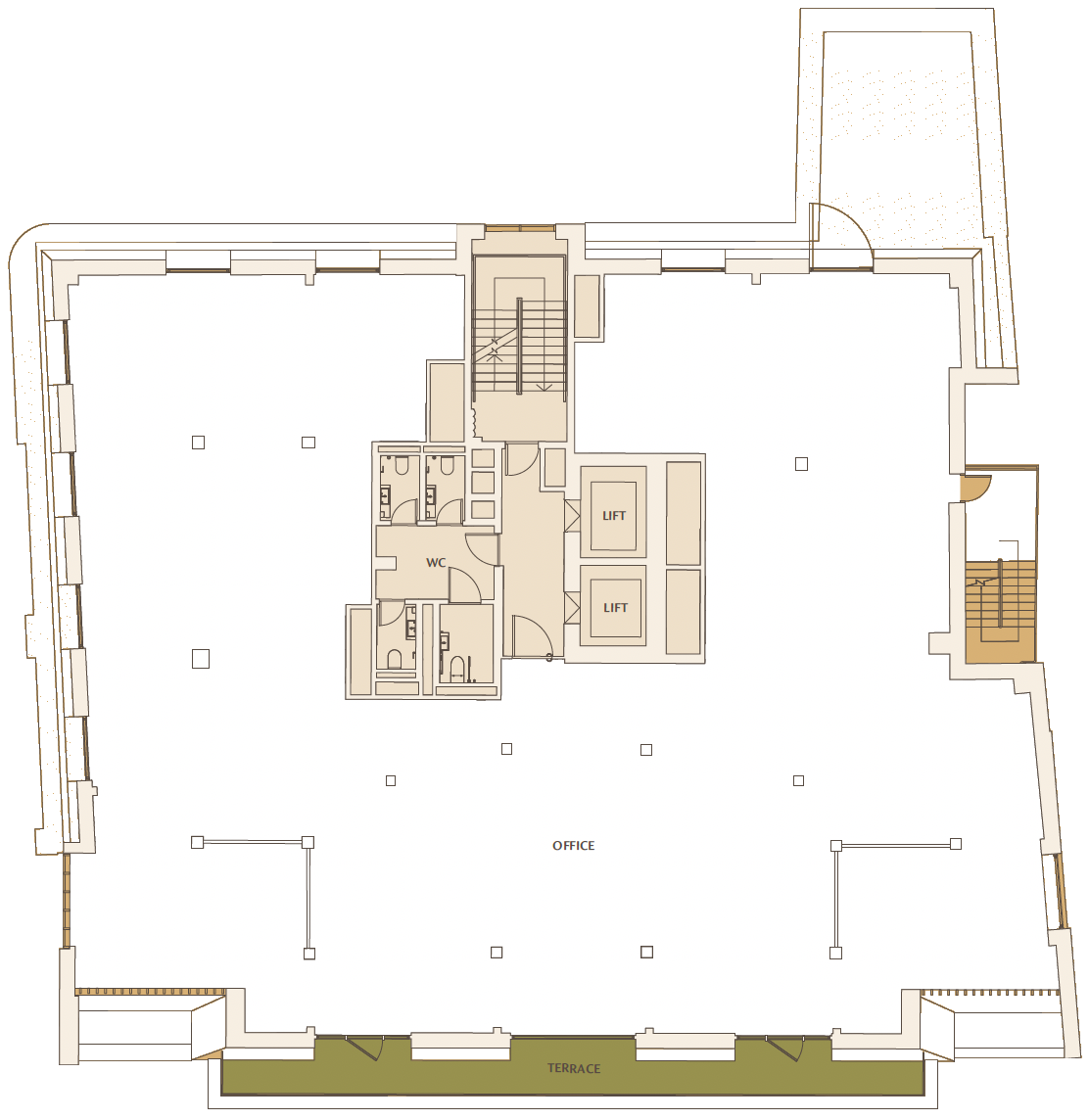

Office 6,176 sq ft // 574 sq m
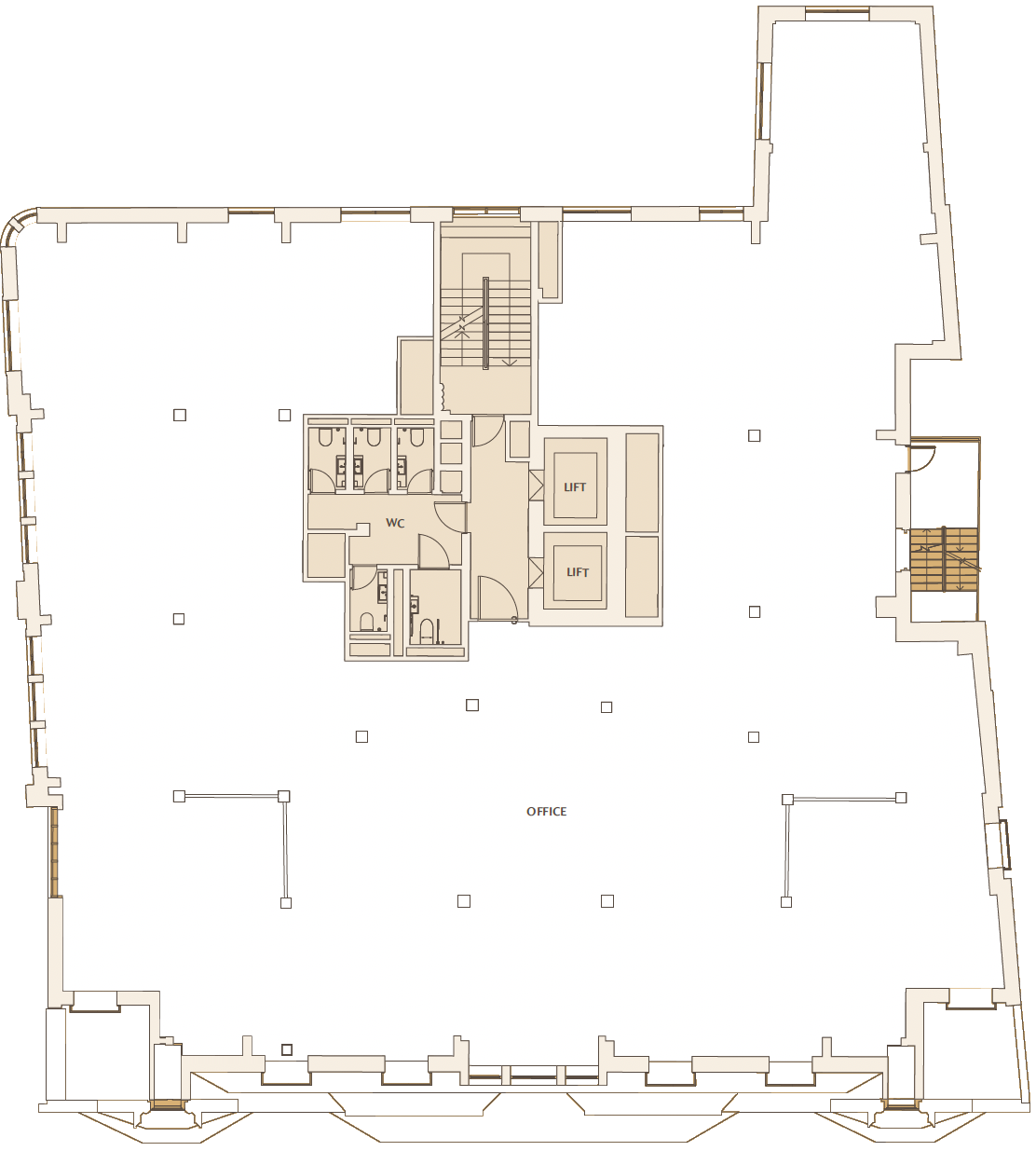

Office 6,463 sq ft // 600 sq m
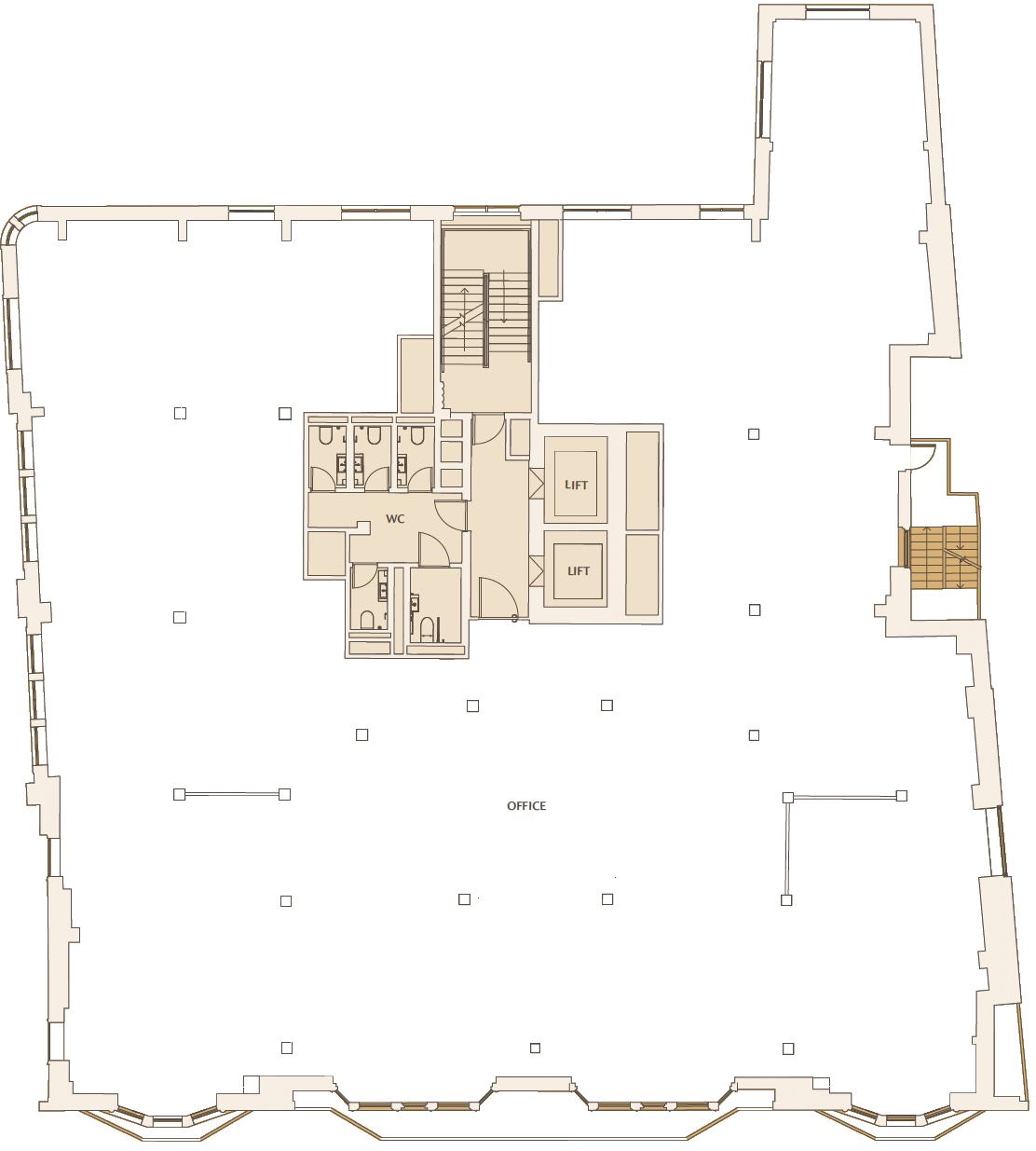

Office 6,479 sq ft // 602 sq m
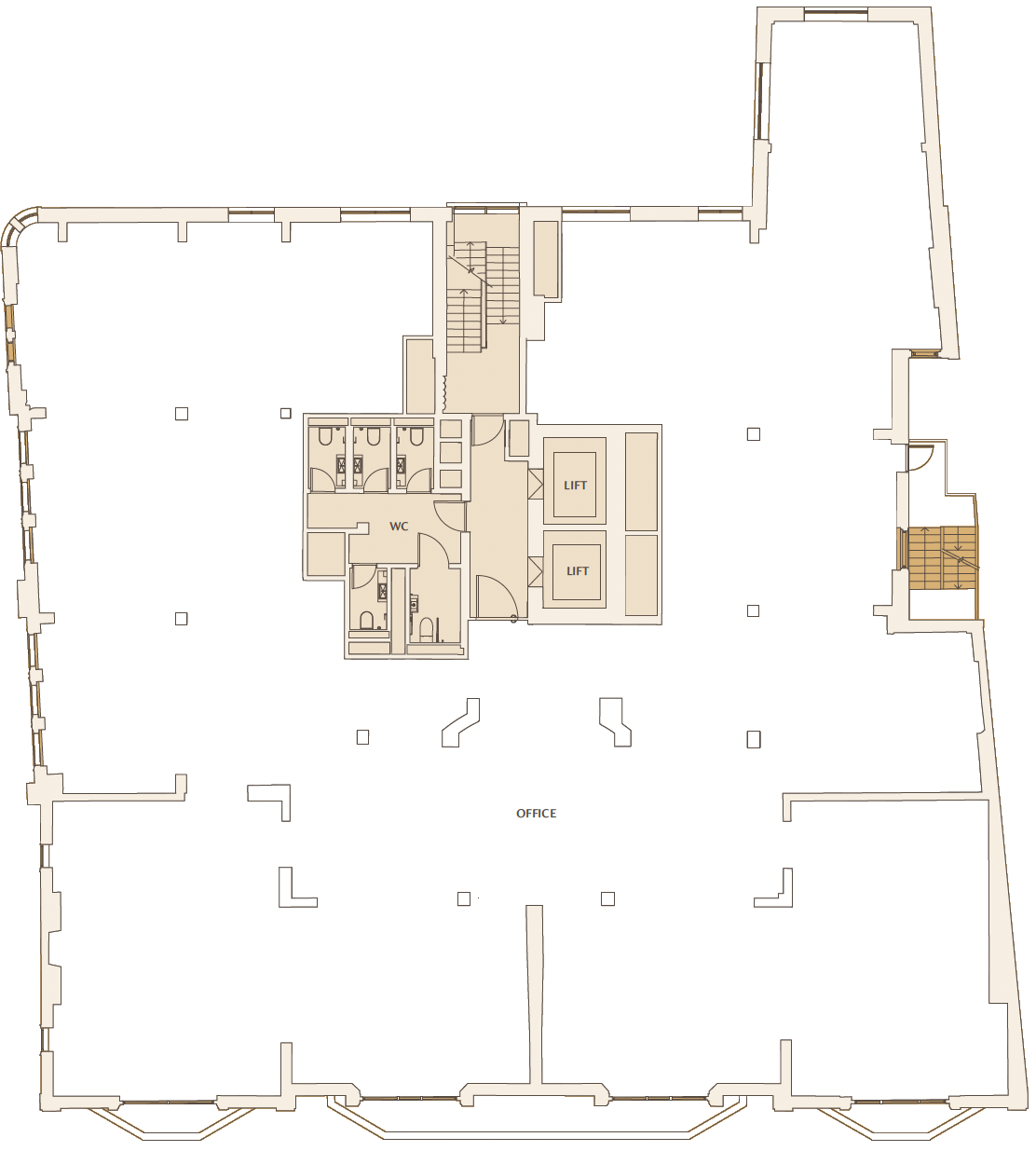

Office 6,535 sq ft // 607 sq m


Office 6,513 sq ft // 605 sq m

Office 6,488 sq ft // 603 sq m


DEMISE ONE 2,014 sq ft // 187 sq m
DEMISE TWO 1,896 sq ft // 176 sq m
RECEPTION 853 sq ft // 79sq m


OFFICE 3,664 sq ft // 340 sq m
AMENITY 980 sq ft // 91 sq m
FM ROOM 108 sq ft // 10 sq m
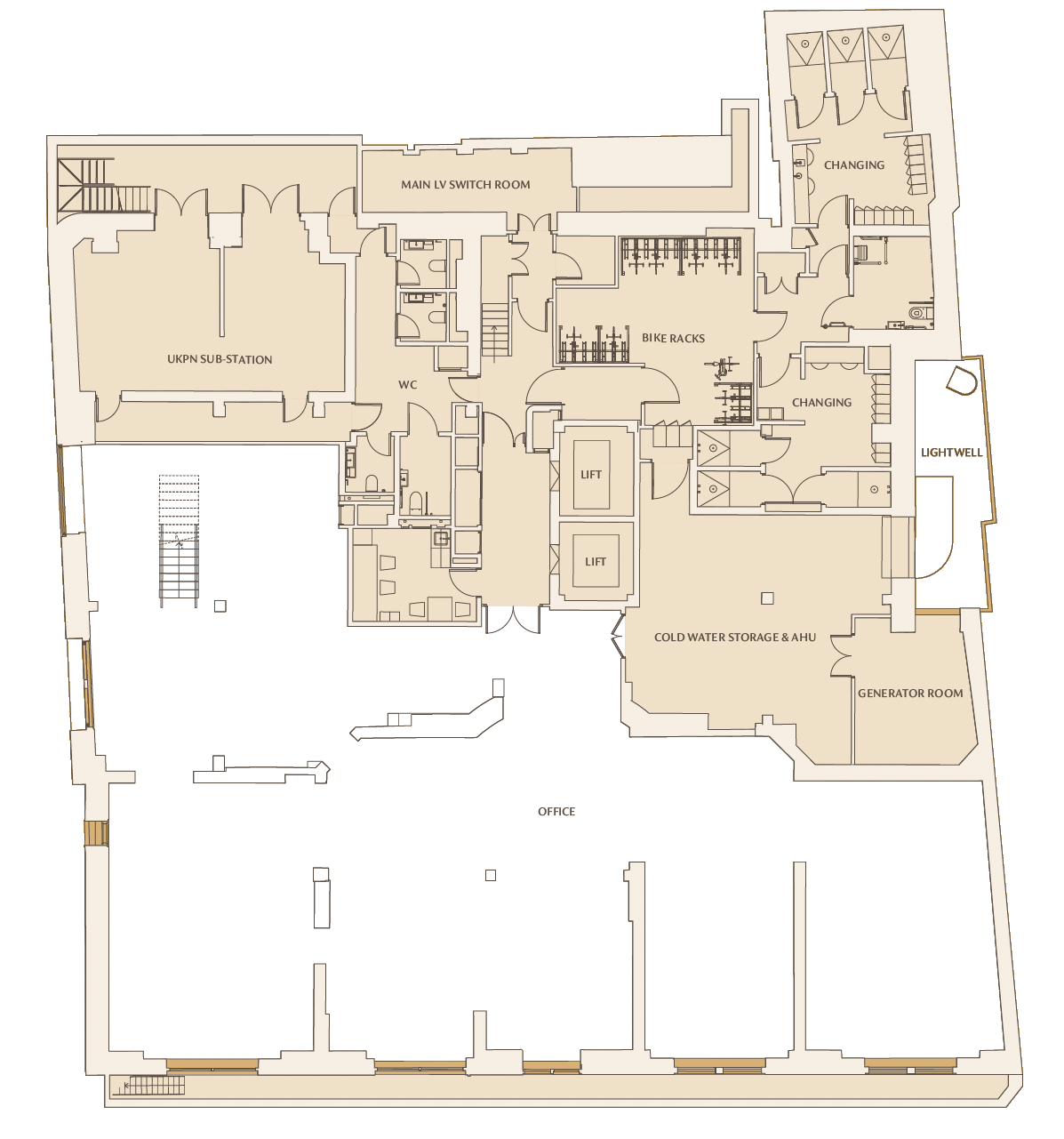

The works comprise the refurbishment of an existing 10 storey office building.
The refurbishment of the offices will be to a ‘Category A’ developer’s finish, to provide high quality fully serviced accommodation, including raised accessed floor and a contemporary, flat plasterboard ceiling with linear surface mounted lights and discrete access panels.
Note: This schedule gives approximate figures and are subject to construction tolerances.
| LEVEL | FLOOR TO CEILING | RAISED FLOOR ZONE* | SLAB TO SLAB |
| 8 | 2,510 | 150 | 3,310 |
| 7 | 2,510 | 150 | 3,400 |
| 6 | 2,510 | 150 | 3,400 |
| 5 | 2,530 | 150 | 3,410 |
| 4 | 2,530 | 150 | 3,350 |
| 3 | 2,520 | 150 | 3,370 |
| 2 | 2,570 | 150 | 3,380 |
| 1 | 2,685 | 150 | 3,490 |
| Ground | 2,650 | 150 | 3,480 |
| Lower G | 2,100 – 2,300 | 3,000 – 3,270 |
*Minimum clear void
The following design criteria for occupancy of the offices have been adopted:
| Means of Escape: | 1 person/6m² net internal space |
| Indoor Climate: | 1 person/8m² net internal space |
| Lift: | 1 person/10m² net internal space |
| WC: | approx 1 per/10m² net internal space. (Aggregated across whole building) |
All WCs are unisex ‘superloos’ and include a DDA accessible cubicle on each floor.
Two new passenger lifts have been designed to achieve a maximum interval wait time of less than 25 seconds, based on a five-minute handling capacity of 12%. This is based on a population density of 1 person per 10m² at 80% occupancy.
Each passenger lift is rated at 13-person 1,000kgs and serve lower ground floor, ground floor and levels 1-8.
The lift car ceilings are formed in a polycarbonate box with concealed LED lighting. Walls are clad in anodized aluminium, PVD finished steel sheets and a mirrored wall to the back of the car. There is a bespoke metal handrail to the back wall across the mirror. The floor is finished in ceramic tiles to match the lift lobby floor finish.
Doors
New double doors leading directly into the reception area.
Walls
The reception and lift lobby walls are clad in a combination of white Statuarietto and black Marquina marble panelling and Ammara ebony, semi circular timber wall cladding. There are concealed LED cove lights to the reception ceiling and floor, which provide the necessary illumination to the space. A black painted metal picture hanging rail is integrated at high level to the timber wall cladding to allow for future landlord artwork installation.
There is a minimalist water feature installed to the corner of the reception space, with space for a tenant supplied artwork. An existing steel column within the reception space is over-clad in a decorative black marble surround.
Floor
The reception floor is finished in the same white marble as the walls, but with an anti-slip finish. The seating area of the reception is finished in a Salco Prime oakwood floor.
An aluminium and rubber matwell is provided immediately inside the entrance doors as a continuation of the external matwell below the buildings entrance canopy.
Reception desk
A purpose designed white marble reception desk is provided to discreetly accommodate all necessary reception controls and a number of building management electrical and security components. On demand integral heating is provided for receptionist comfort. Minimal black metal pendant lights are suspended in a line above the reception desk.
Floor
The office floors are formed from a fully accessible raised access flooring system of 600mm x 600mm metal encapsulated floor tiles.
Walls
Emulsion paint wall decoration is provided to core walls, internal and external columns and other exposed walls in office areas. Many of the new steel columns to the interior of the office floor plate at the upper levels are left exposed and are painted with a black, visual grade fire protection paint. The lower levels of the building are dry -lined.
Ceilings
Fully accessible 600mm x 600mm perforated metal tile suspended ceiling system, with all light fittings and service terminal devices located in a tile between the notional planning modules. At the perimeter, by the external wall and around the core, a fixed, painted plasterboard margin, bulkhead and fascia is provided as appropriate.
Floors
High quality ceramic tiles.
Walls
Ceramic wall and floor tiles with concealed access panels to the walls as required.
Wash hand basin
White solid surface basin on a black marble shelf.
Pan
Matte black wall mounted WC with concealed cistern and black flush push plate.
Fittings
Matte black finished taps, traps and click-clacks to the sink.
Ceiling
Painted plasterboard ceilings with concealed LED cove lighting.
Ceiling and walls
Ceiling and walls to the staircases are painted dry lining, with feature timber wall panelling to match that in the main building reception. Lighting is provided to the stairs by decorative wall mounted LED light fittings.
Door
The door from the lobby to the main office space is a framed glass single leaf with an adjacent fixed glass panel. The door is power assisted opening.
Stairs
The main staircase from basement to level 5 is a retained stair, which has been refurbished and over clad in new materials. The stairs from level 5 to level 8 is a new steel construction, to match the style of the original stairs. The main stairs at all levels are clad in white ceramic tile on the treads and risers to match the lift lobbies.
Original design capacity of 2.5kN/m² imposed loading plus 1.0kN/m² for partitions.
The following design criteria has been utilised in the design of the base building services.
External Design Criteria
| Summer | = 32.6°C |
| Winter | = -4°C |
Internal Design Criteria
Internal offices (for purposes of main plant sizing)
Temperature:
| Summer | 24°C +/- 2°C |
| Winter | 20°C +/- 2°C |
Electrical Plant Loads
| Lighting: | 10W/m² |
| Small power: | 30W/m² |
Heat gain from people
| Sensible | 75 W/p |
| Latent | 55 W/p |
Ventilation Rates
| Offices: | 12 L/s |
| WCs: | 10 Ac/H |
Internal Noise Levels
| Offices: | NR38 |
| WCs: | NR45 |
| Reception: | NR40 |
Air Conditioning
Underfloor electric heating is provided to landlord areas, including lift lobbies, WCs and shower rooms.
A VRV heating and cooling system is provided to reception and office areas. Condensers are located within the roof top plant areas, and systems are designed to serve each tenancy off a dedicated condenser. Branch selector boxes are generally located within the WC core, and heating and cooling is delivered to each space by Fan Coil Units (FCU) installed at high level in the ceiling voids. Supply air is via swirl diffusers installed on the back of the perforated ceiling tiles, and return air is via the with acoustic padding removed.
Ventilation
The building is provided with a constant volume, low level ventilation system. Outside air is delivered to the building by two Air Handling Units (AHUs) with heat recovery and integral heat pumps. Room temperature air is distributed from the AHUs on the roof and in the basement, via ductwork in East and West ventilation risers. The ductwork enters floor voids, which act as plenums and extends through each half office floor to assist equal air distribution across floor plate. Floor air diffusers are installed in the raised floor tiles and can be relocated by tenant if needed. Extract air is via bellmouths at high level in ceiling void.
In office floors provided as shell and core, on floor duct connections are capped.
Cold Water Service
Cold water storage capacity will be 15 litres per person based on 1/12m².
Storage and subsequent pressure boosting is provided, to allow sufficient pressure to be delivered irrespective of the height of the building, as the water utility company will only guarantee 1bar (10m of water) at the ground floor.
Cold water will be distributed to provide 3 bar pressure at the riser connection on each floor.
Hot Water Service
Cold water storage capacity will be 15 litres per person based on 1/12m².
Storage and subsequent pressure boosting is provided, to allow sufficient pressure to be delivered irrespective of the height of the building, as the water utility company will only guarantee 1 bar (10m of water) at the ground floor.
Cold water will be distributed to provide 3 bar pressure at the riser connection on each floor.
Soil and Waste Installation
The building is provided with an independent foul drainage system to serve all sanitary appliances and other drainage outlets, within the core areas and plant room. Foul drainage will be collected from each level and transported via gravity, to connect back to the belowground drainage system.
As lower ground is below the level of the Sewerage Utility foul drain, items located in the lower ground area that require a drain, will have their waste pumped by a sump pump. Waste water from the sump chamber will be pumped, via a backflow loop, to high-level in the lower ground it will then connect back to the Sewerage Utility by gravity.
Condensate drainage pipework will be installed from the fan coil units to the vertical soil stacks in the risers, through self-sealing trap.
Electrical Design Criteria
The following allowances have been used within the electrical design:
| Tenant’s Lighting: | 3W/m²/100 LUX |
| Small Power – at desk: | 25W/m² |
| Tenant Mechanical Services | 5W/m² |
| Small power (at riser) | 10W/m² |
Tenant’s Power
Two individually-metered distribution boards are located in the electrical risers of each floor, to supply the floor plate fit-out of lighting, small power and mechanical equipment.
1Tenants’ small power
Tenant distribution boards are provided to each tenancy for the installation of tenant supplies by the Cat B fit-out contractor. Power distribution to the final outlet locations will be via the raised floor void
Landlords small power
Distribution boards for landlord loads are located throughout the building, local to groups of equipment and sockets, providing power to the auxiliary systems including surveillance cameras, security equipment, fan coil units and items of plant equipment. All the common areas, corridors and circulation areas will be provided with single switched cleaner’s sockets concealed within cleaners cupboards and risers.
Voice and Data
Incoming ducts have been provided and enter the lower ground floor from the connection to Old Park Lane. A dedicated containment route is provided from the point of entry into the building to the Comms room at lower ground floor.
A Telecom high-speed fibre services has been provided into the telecoms room with a fibre connection provided to each tenant demise. Additional containment has been installed to accommodate alternative telecommunications services.
Security Systems
A Landlords access control system has been installed to control pedestrian entry and egress from the building and to control the access from common areas to the individual tenancies. Access is controlled by the means of an electronic lock and token reader, where the system does not allow access to the secure side of the door unless a valid token is presented. The access control system is interfaced with the fire alarm system so that doors on escape routes automatically unlock on activation of the fire alarm.
An intruder alarm system has been installed within the building and consist of door contacts on all access-controlled doors and external doors. Dual-technology (PIR and microwave) detectors are located in all areas with external doors or accessible windows, including the reception. Keypads to set/unset the system and the alarm sounder, will be within Reception and at back of house entrance. Emergency alarm buttons will also be provided at the reception desk, to transmit silent alarms to the third-party monitoring facility when alarm buttons are pressed.
The system has been designed with spare capacity to allow expansion as part of tenant fit-out, and is capable of being configured to meet the combined requirements of the landlord and tenants.
A landlord’s CCTV system has been installed to provide surveillance to the building entrances, base of external escape stair, reception, roof terrace access, internal cycle stores and lift lobbies. The system has been designed to capture images for general monitoring and identification of all persons entering any entrance of the building. A PC on the reception desk and within the facilities management room allows users to view live images at any time, with main recording and monitoring in the comms room.
Lighting
Lighting is designed in accordance with LG7 to 300 Lux.
Emergency Lighting
Emergency lighting and exit signage is provided throughout the common areas and tenancies in accordance with the requirements of BS5266 and BS EN 50172.
External Lighting
The external light fittings for the building, access ways and pathways shall have a luminous efficacy of at least 50 lamp lumens/ circuit Watt when the lamp has a colour rendering index (Ra) greater than or equal to 60. Or 60 lamp lumens/circuit Watt when the lamp has a colour rendering index (Ra) less than 60.
Fire Alarm System
Fire alarm to BS5839-1, classification L2.
The building is certified as BREEAM 'Very Good' and has an EPC rating B' Key features of the sustainability strategy include:
. Construction waste minimised
. Provision for waste recycling strategy in refuse storage
. Sustainably sourced timber and re-used aggregates
used whenever possible
. Building envelope design minimises heating, cooling and electrical demand
. High efficiency lighting system design minimises power consumption
. All electric High efficiency heating, cooling and ventilation plant reduces power consumption
. Green roof areas promote biodiversity
Cat A and Cat B view of fourth floor
View of eighth floor with private terrace. Up on the eighth floor, you’ll step into a open floor plan, flooded with natural light. Two private terraces offer captivating views across the north, west and south of London.
A particularly rare and wonderful view comes from the south, across Green Park and St James’s towards Westminster.
GROUND FLOOR
OFFICE 2,014 sq ft // 187 sq m
LOWER GROUND FLOOR
Office 3,664 sq ft // 340 sq m
With direct access from the street, the ground and lower ground floors can be interconnected to provide a self-contained unit.
This unit can either stand alone or be connected with No7 via the common spaces, enabling access to the collective building amenities.
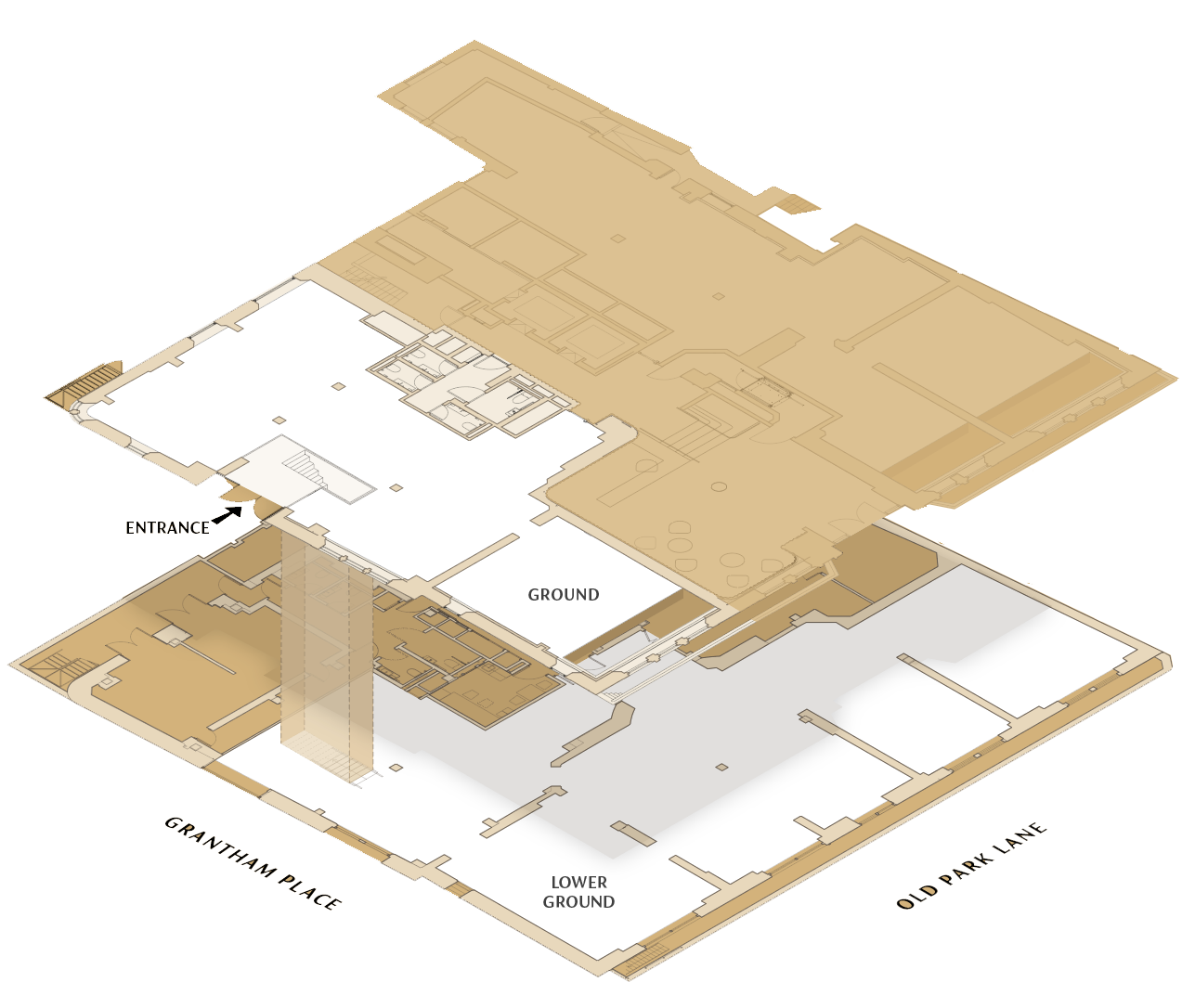
GROUND FLOOR SPACE PLAN
DEMISE ONE
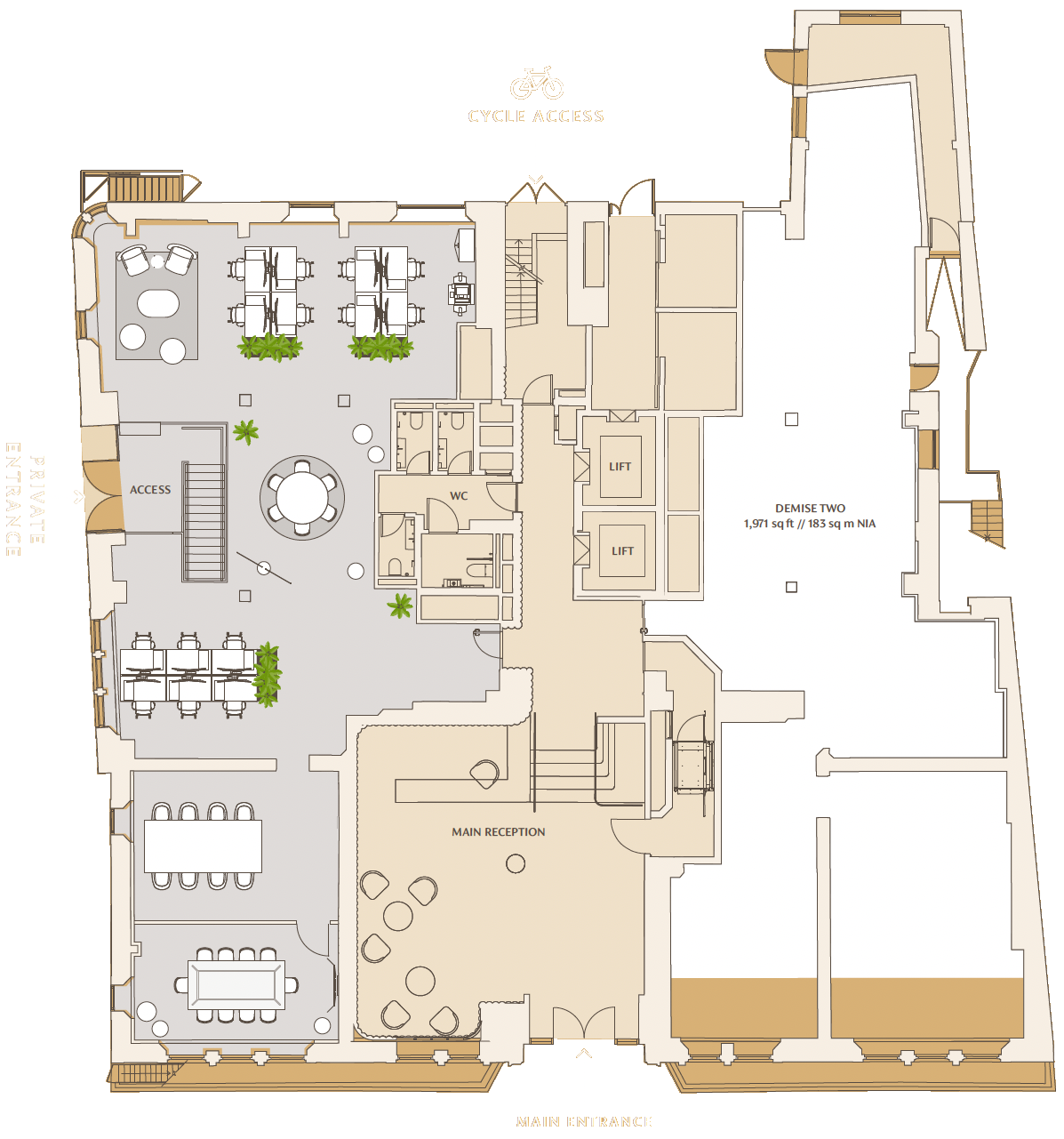
WORKSTATIONS
10-PERSON MEETING ROOM
COLLABORATION AREA
HOT DESKING
PRINT AREA
14
1
1
1
1
LOWER GROUND FLOOR
SPACE PLAN
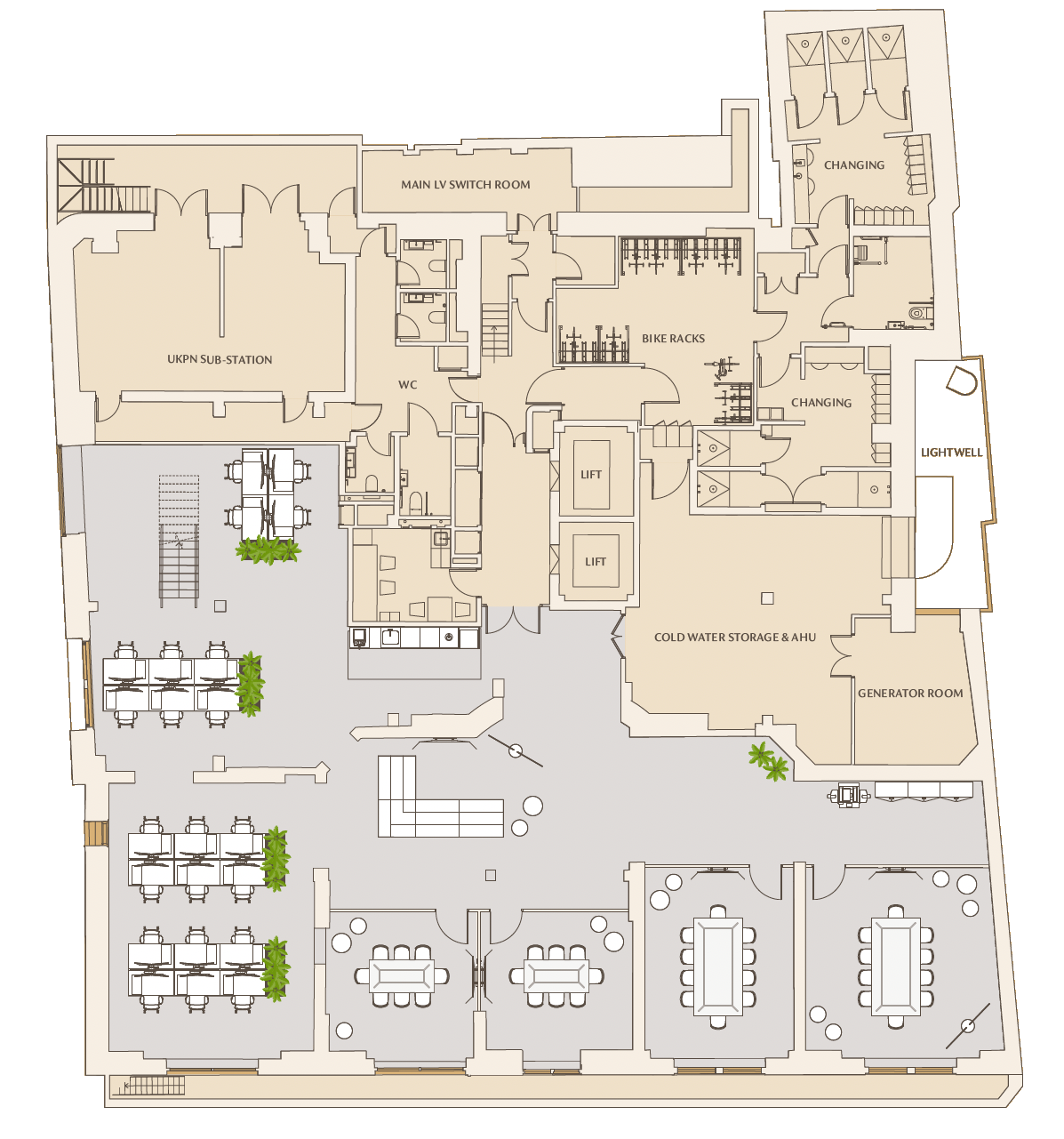
WORKSTATIONS
8-PERSON MEETING ROOM
10-PERSON MEETING ROOM
TOWN HALL/PRESENTATION SUITE
TEAPOINT
PRINT AREA
22
2
2
1
1
1
BREEAM – targeted Very Good
EPC rating B
Provision for waste recycling strategy in refuse storage
Sustainably sourced timber and re-used aggregates used whenever possible
Building envelope design minimises heating, cooling and electrical demand
High efficiency lighting system design minimises power consumption
All electric High efficiency heating, cooling and ventilation plant reduces power consumption
Green roof areas promote biodiversity
Provision for waste
recycling
strategy in
refuse storage
High efficiency
lighting system
Green roof areas
promote biodiversity
Sustainably
sourced
timber
27 cycle racks and nine folding bike lockers
Cycle maintenance station
Six showers plus one unisex accessible shower and drying room
Terraces on the seventh and eighth floors with views over Green Park
Close access to Green Park and Hyde Park
Curated wellbeing and fitness classes hosted every day
Six showers plus one
unisex accessible
shower and
drying room
27 cycle racks
and nine folding
bike lockers
Terraces on the
seventh and
eighth floors
Curated wellbeing
and
fitness classes
Refurbishment of a Mayfair townhouse
VRV air conditioning
1:10 occupancy levels
150mm minimum clear void below raised access floor tile
High speed fibre connection to each floor
Self-contained entrance to Ground and Lower Ground floors
SMART building enabled
High speed fibre connection to each floor
SMART building enabled
VRV air conditioning
150mm minimum clear void below raised access floor tile